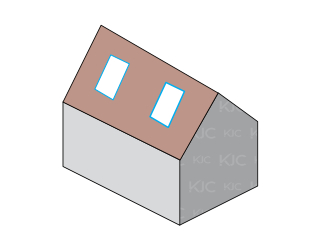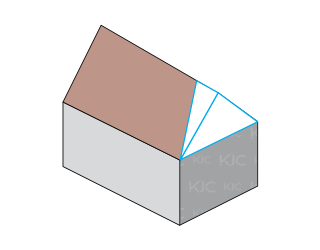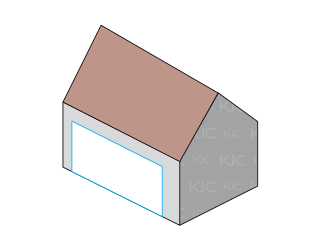Dormer Loft Conversions - Loft Conversions Leicester
Maximising the space in your loft can be an incredibly effective way to create additional living areas, whether you envision a bedroom, a productive home office, a playful playroom for the kids, or a functional utility room. Converting your loft not only enhances the usability of your property but also serves as a cost-effective strategy to add significant value to your home.
In addition to the aesthetic and functional benefits, a well-planned loft conversion can lead to higher property values, making it a wise investment. Whether you’re looking to accommodate a growing family, create a dedicated workspace, or simply enhance your living environment, turning your loft into a versatile room can transform your home and improve your quality of life.
What is a Dormer Loft Conversion
A dormer loft conversion is where we add an extension to your existing roof, this design involves extending the roof space vertically, creating additional headroom and floor area while also allowing for larger windows that increase natural light. Such conversions have become increasingly favoured among homeowners who seek to optimise their living spaces without the need for extensive ground-level extensions.
Dormer loft conversions offer a versatile solution that can be tailored to your specific needs while enhancing the architectural beauty of your home. With various designs available, you can select a style that harmonises with the existing features of your property, ensuring a seamless integration that enhances kerb appeal.
Rear Dormer Loft Conversions – A rear dormer loft conversion is where we build an extension out from the back of your existing sloped roof. This design maximises the space available creating more headroom, a rear dormer is one of the most popular options for a loft conversion.
Side Dormer Loft Conversions – A side dormer loft conversion involves extending the roof on the property’s side. This option is particularly suitable for homes with hipped roofs that have space available on the sides. While side dormers tend to be smaller than rear dormers, they still offer valuable extra space and can enhance headroom significantly.
L-Shaped Dormer Loft Conversions – An L-shaped dormer loft conversion consists of two dormers positioned at a right angle to each other, creating an L shape. This type of conversion is typically achieved by adding a dormer to both the main roof and the rear roof of an existing extension. When viewed from above, the arrangement forms the distinct L shape.
Pitched Dormer Loft Conversions – A pitched dormer loft conversion showcases a roof with two sloping sides that meet at a peak, similar to a classic gable design. This type of loft often offers an attractive appearance and tends to comply more easily with local planning requirements.
Dormer Loft Conversion Benefits
If you’re looking to transform your unused loft into a stylish and functional living area, a Dormer loft conversion could be the ideal option for you. With careful planning and the right expertise, you can create a space that enhances your lifestyle and maximises the potential of your home.
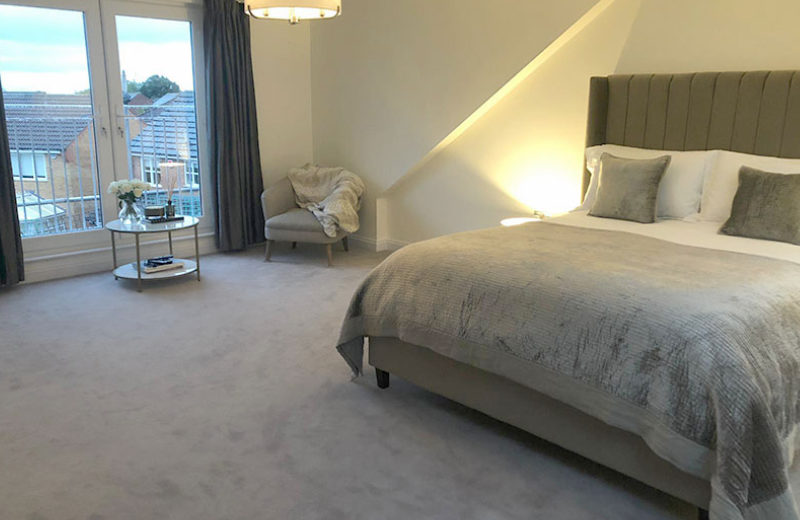
Increase Property Value
A dormer loft conversion can enhance the usable space in your home, potentially boosting its value. Research indicates that such a conversion may increase your property’s worth by up to 25% on average.
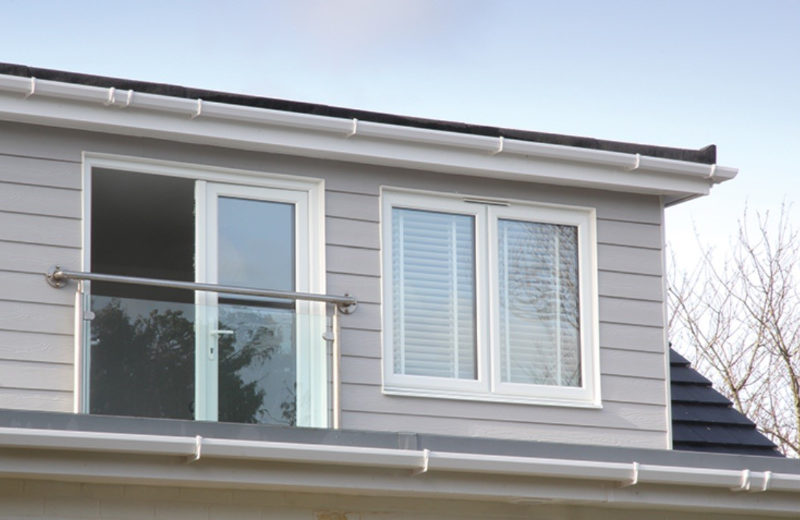
Create Additional Space
A dormer loft conversion is a great way to add usable space to your home. It is a cost-effective alternative to traditional home extensions, and with an installation time of just 4 to 7 weeks, you can enjoy the extra space sooner.
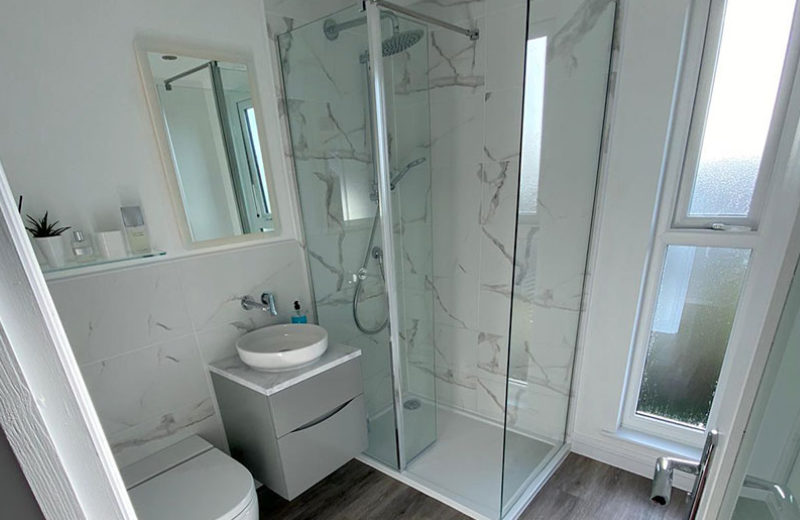
Improved Energy Efficiency
A dormer loft conversion enhances energy efficiency mainly by improving the insulation of the roof area, which greatly decreases heat loss through the roof and results in reduced energy costs.
Dormer Loft Conversion FAQs
Here are some of the most common questions we receive. If you cannot find the answers to your questions, please feel free to contact us.
Is my home suitable for a dormer loft conversion?
Most homes are suitable for loft conversions; in fact, we haven’t encountered one yet that we couldn’t transform. To assess your home’s eligibility for a dormer loft conversion, several important factors need to be considered. Generally, homes with a pitched roof are best suited for this type of renovation. Here are some key points to consider:
1. Roof Structure: The strength and design of your existing roof are crucial in determining the type of dormer that can be installed. Our in-house structural engineer can advise whether any reinforcement is needed for your roof.
2. Head Height: Sufficient head height is vital for creating a comfortable loft space. Ideally, you should aim for a minimum head height of 2.2 meters to ensure the area is livable.
Do dormer loft conversions require planning permission?
In many cases, adding a dormer roof to your property is classified as ‘permitted development.’ This means that you often won’t need to obtain planning permission to proceed with the construction. However, there are specific circumstances where planning permission may be necessary. For instance, if the dormer structure is visible from the roadway, you may be required to submit a planning application.
Before we initiate any construction work, we will provide you with clear guidance on whether planning permission is needed for your project. As part of our comprehensive managed services, we can oversee and handle the entire planning process on your behalf. This ensures that all regulations are met and allows you to focus on other aspects of your project while we navigate the complexities of planning applications and permissions. Our goal is to make the process as seamless and stress-free as possible for you.
How much loft headroom do I need?
To ensure safety and compliance with modern building regulations, a minimum headroom of 2.3 meters is required for a dormer loft conversion. This measurement is taken from the finished floor to the highest part of the roof, ensuring that your new space is both functional and comfortable.
Can you add a dormer loft conversion to a semi-detached home?
Transforming your semi-detached property with a dormer loft conversion can be a fantastic way to enhance your living space while maintaining the appealing exterior of the home.
Key Considerations for Your Dormer Loft Conversion:
1. Party Wall Agreement: Before starting construction, it’s essential to establish a party wall agreement with your neighbor. This is necessary as the renovation may impact the shared wall between your properties.
2. Design Cohesion: The design of your dormer should harmonise with the existing architectural style of your home, ensuring that it blends seamlessly with surrounding properties.
3. Compliance with Building Regulations**: Adhering to building regulations is crucial for the safety and legality of your project. This ensures that your new space meets all necessary standards and regulations.
Loft conversions can vary significantly in design and scope; the specific type of conversion will depend on factors such as the architecture of your property, the available headroom, and your budgetary considerations.
Why Choose KJC Loft Conversions Leicester
With over 30 years of experience helping homeowners in Leicester expand their living space, we have become Leicestershire’s premier loft conversion specialist. Our comprehensive service includes designing technical drawings, organising planning permission if needed, managing the loft conversion build, and providing final decoration.
Let us help you unlock the true potential of your property with a bespoke loft conversion tailored just for you.
Our Reviews
We take great pride in exceeding our customers expectations, and making their visions come to life with our cost-effective loft conversions. Please see below our customer testimonials, these testimonials serve as a testament to our commitment to customer satisfaction and our unwavering passion for creating beautiful and functional living spaces.
EXCELLENTTrustindex verifies that the original source of the review is Google. Excellent addition to our house. Kev and team were professional and polite and kept in communication during the build. High standard finish. Would recommendTrustindex verifies that the original source of the review is Google. I was recommended KJC myself and I am so glad I used them. Kev and his team are totally professional. They were at our house for a couple of months and it is important to have a team you can trust. We felt comfortable giving them access to our house and they treated it as if it were their own. Super clean, tidy & efficient. Most importantly, the loft conversion is amazing and exactly to the spec we wanted. We’ve had different trades people visit for various extras (cupboards, bathrooms etc) and they have commented on what a good job it is. They are in the know so that has to be the gauge for the quality of work completed. I wouldn’t hesitate to recommend KJC and in fact I already have!Trustindex verifies that the original source of the review is Google. KJC Loft Conversions Leicester - A 5-Star Experience We had the pleasure of working with KJC Loft Conversions Leicester to add a master bedroom with an en-suite to our 1930s semi-detached home, and the experience was nothing short of exceptional. From the very first meeting, Kevin left a strong professional impression by taking care to cover his shoes to protect our carpets—a small but thoughtful gesture that set the tone for the entire project. The planning phase was seamless, with clear communication throughout, making us feel confident and informed every step of the way. Kevin, Mark, and the entire team demonstrated outstanding craftsmanship and attention to detail, delivering a stunning loft conversion that has transformed our home. We couldn’t be happier with the final result and would strongly recommend KJC Loft Conversions to anyone considering a loft conversion. Their professionalism, quality of work, and excellent customer service truly deserve a 5-star rating. Thank you, Kevin and team!Trustindex verifies that the original source of the review is Google. We decided to have a loft conversion in my mum’s bungalow in order that we could move in with and care for her as she has dementia. I met with a few companies and had some quotes but when Kev came to look at the space and quote, his obvious extensive knowledge and understanding of what we needed, really gave me the confidence to go with his company. His whole approach and likeable easy nature was what I was looking for. He clearly knew his stuff and advised what options he thought would work in the space and height we had; we didn’t look back. His team started in the September and finished the week before Christmas, we had two really good sized bedrooms, a shower room and the landing area had a great little homeworking area for my husband. Everyonel worked non-stop and did the most amazing job. All his team were polite, friendly and most importantly really respectful of my mum and her dementia. All the trades came and did their jobs at the right time and it all went like clockwork. As with other reviews, the site was so tidy and clear at the end of the day and everything was completely secured. Once the stairs went in it was fantastic to see everything changing on a daily basis and how quickly it went from an empty loft to such a great useable space. I’m still in awe of what they achieved in such a short space of time. A year on and we are still so pleased with what they did and how much it has changed everything for us for the better! Such a great team and a great job well done!! We would not hesitate to recommend Kev and his team and would be happy for any potential customers to have a look at what they did any time! Thank you Kev and to everyone involved in our loft conversion! Gail & Steve ProsserTrustindex verifies that the original source of the review is Google. Would highly recommend KJC Loft Conversions. Very high standards of workmanship, great communications throughout and neat and tidy and considerate when walking throughout the house. Absolutely love my conversion!Trustindex verifies that the original source of the review is Google. An excellent service from start to finish. Kev and his team were knowledgeable friendly and took the time to explain each step in the process. They also involved us in every step and decision throughout the installation. The standard of workmanship was first rate and despite the scale of the physical disruption to our house it never really felt that we were living in a building site. The quality of materials and finish was also to a high standard and the ‘after care’ which you will always get with build projects has been prompt and managed without complaint. Thoroughly recommend to anyone considering a conversion.Trustindex verifies that the original source of the review is Google. Kev and his team did a fantastic job for us - they were extremely reliable, helpful, clean and tidy and the work was to an excellent standard. Would highly recommend 😀Trustindex verifies that the original source of the review is Google. The expertise of Kev and his team was excellent. Very good communication and all work done to promised time scales. We could not be happier. Thoroughly recommend.Trustindex verifies that the original source of the review is Google. Its been 2 years since we had our Loft conversion and both fiends and family still say "Wow" when they see it. Picking Kevin and his team was the best decision we could have made. He was both very friendly and very professional all the way through our project and often suggested new ways to improve our vision. The 2 guys that worked with him Mark and Jack were amazing and also very friendly and approachable. The loft conversion turned out better than we could have imagined. Many thanks to KJC.Trustindex verifies that the original source of the review is Google.
Loft Conversions Leicester - Latest Projects
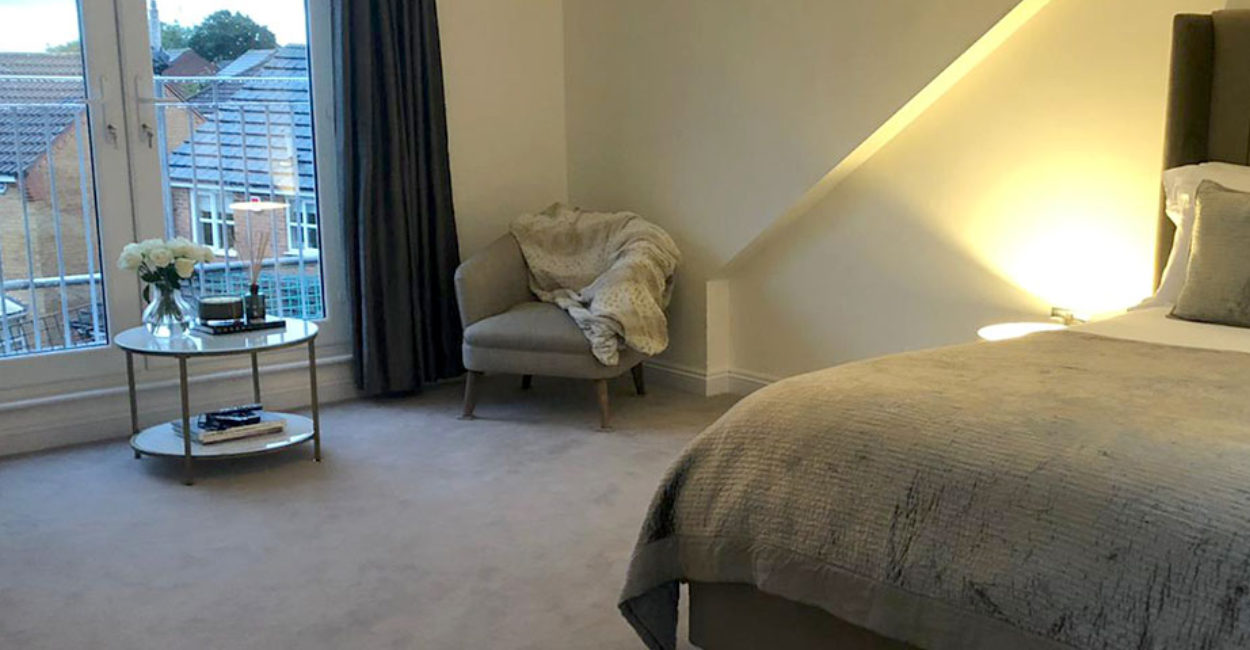
Sarah & Robert Loft Conversion
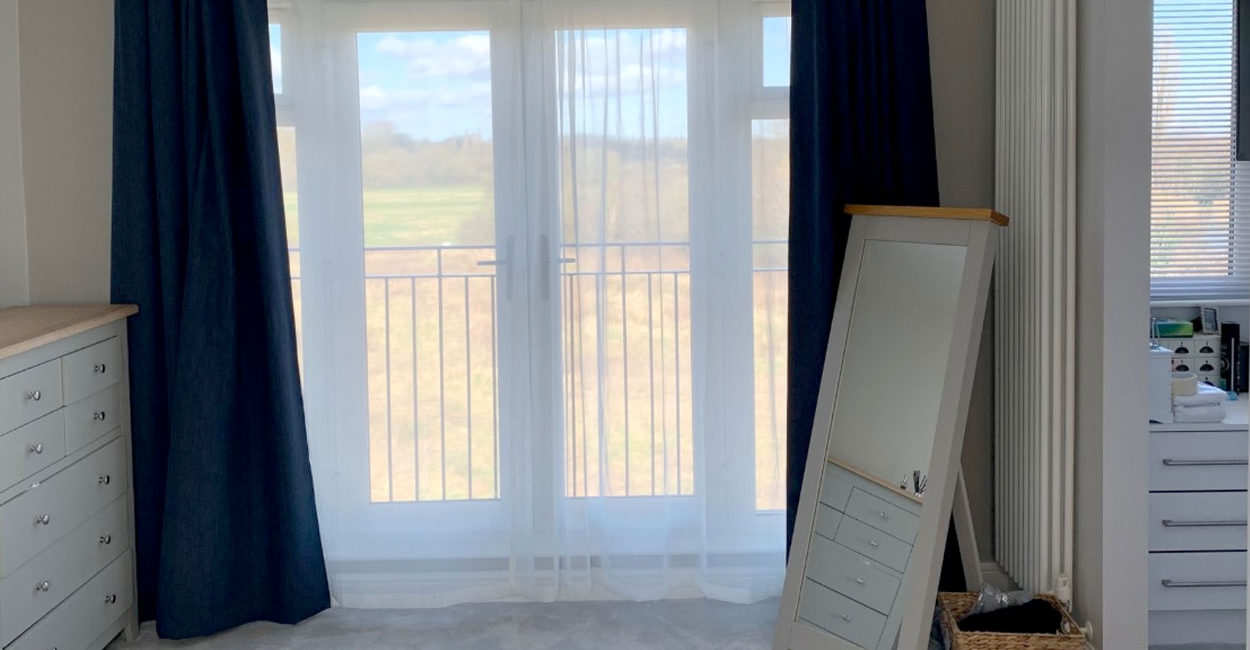
Mr & Mrs Hilton Loft Conversion
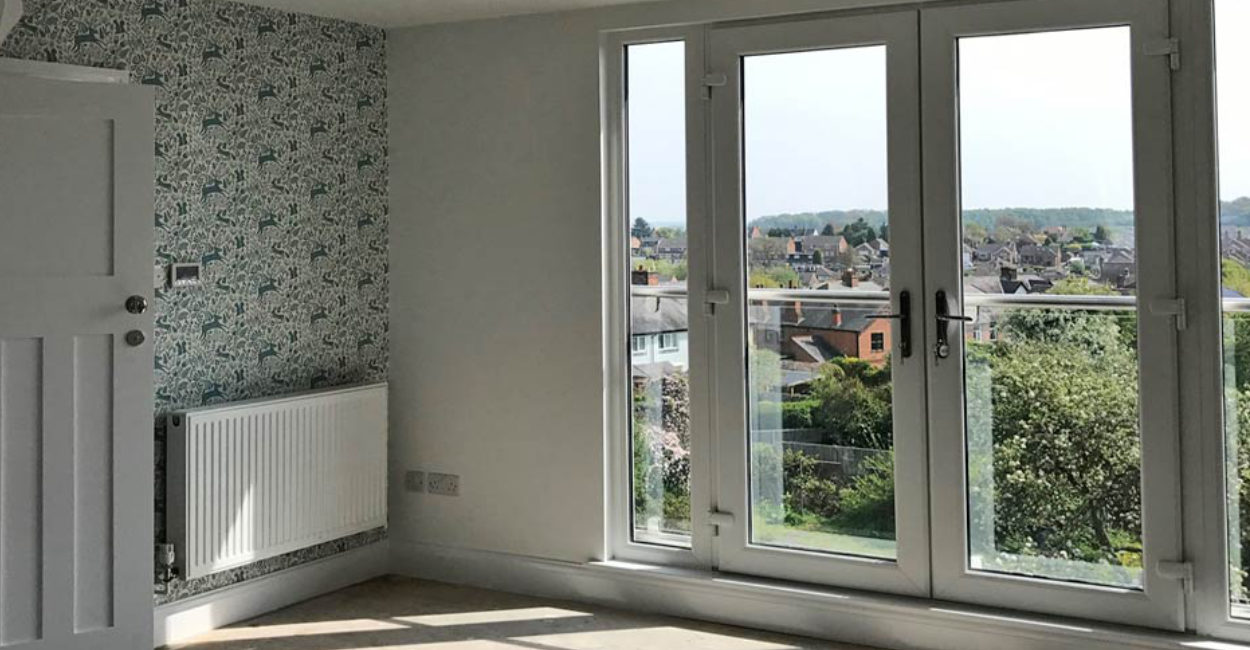
Mr & Mrs Roberts Loft Conversion
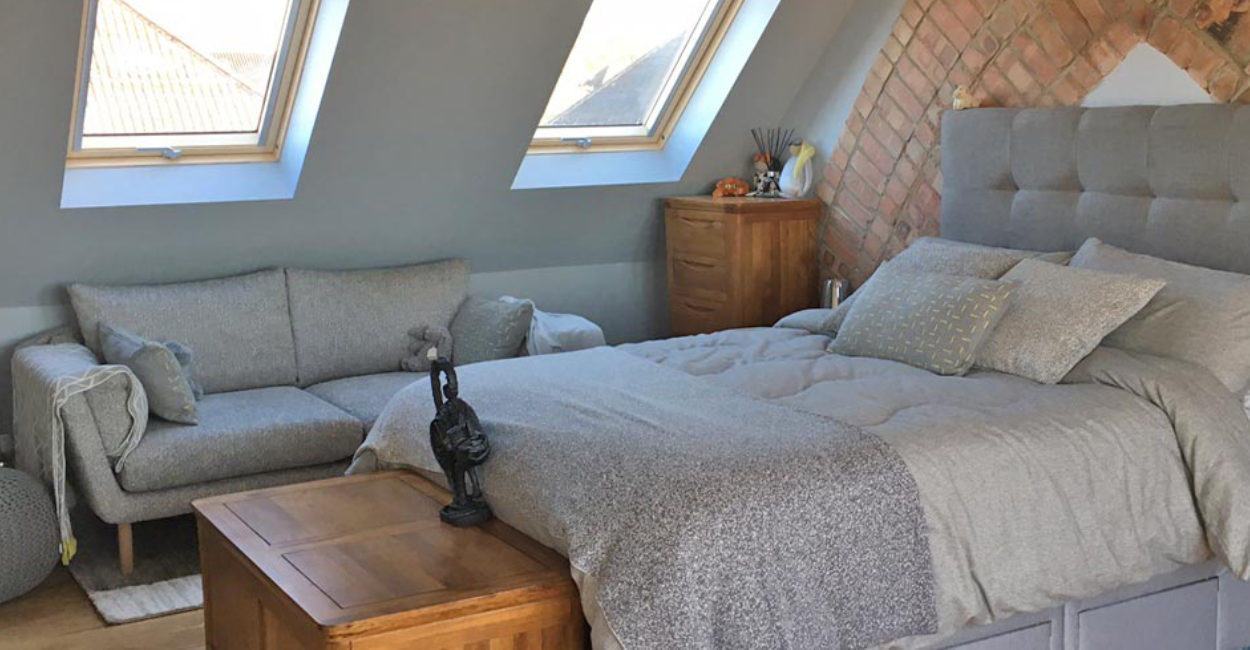
Mr & Mrs Mclean Loft Conversion
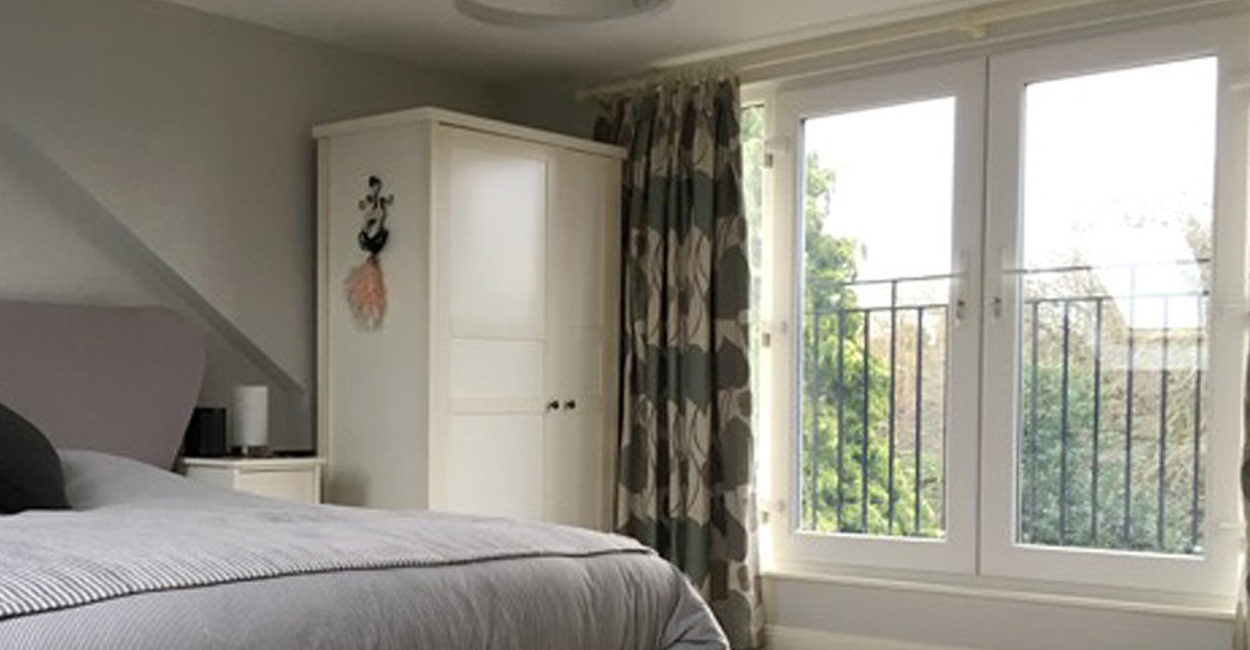
Kerry & Neil Loft Conversion
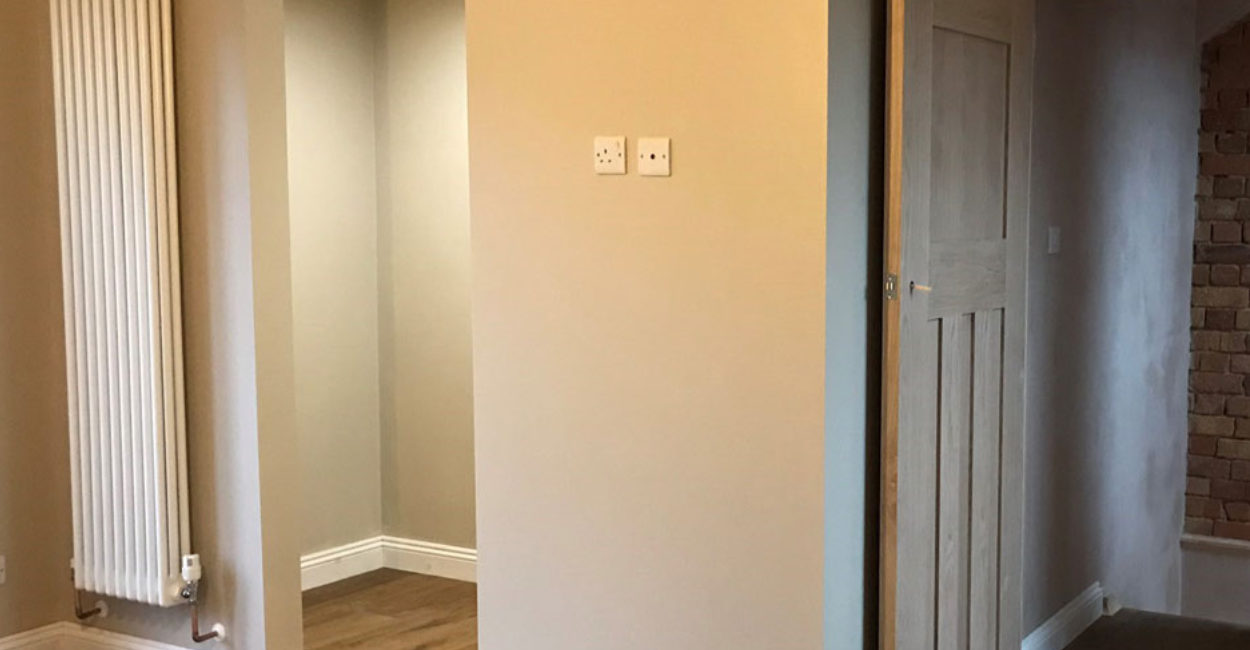
Mathew and Melyssa Loft Conversion
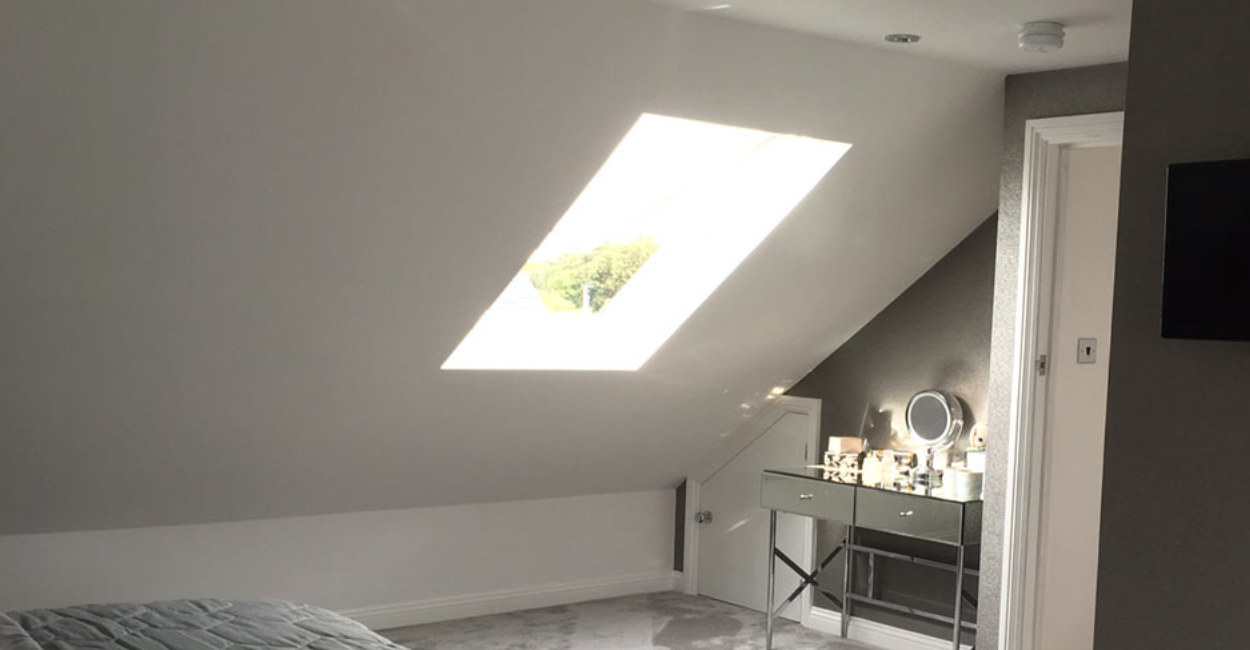
Mr & Mrs Pacey Loft Conversion
Request a free no obligation quotation.
For more information or to discuss your loft conversion project in greater detail, please get in touch via the details below or by completing our contact form.

